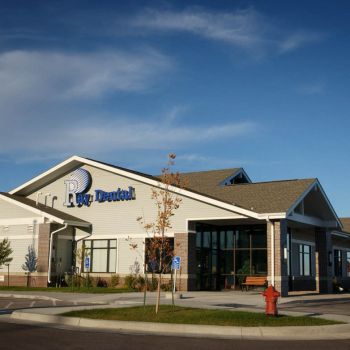Ray Dental
|
Wood framed dental clinic with multiple rooflines, dormers, and outside/inside corners with vinyl siding, asphalt shingles. The building was designed to blend into near-by residential areas. The building has a vaulted vestibule, reception and patient wing area. Multiple exam and procedure rooms. Extensive usage of large windows throughout to emphasize and utilize natural light. Facility includes designated lab areas, x-ray, administrative, clerical, records, storage, and employee lounge. Exterior landscaping and signage also low key due to proximity of residential area.


