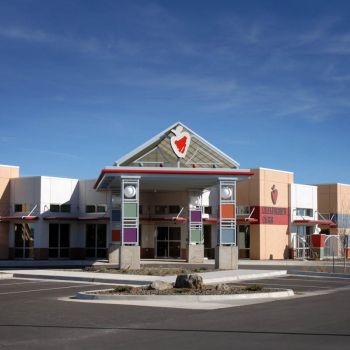Children’s Care Hospital
|
This 20,000 square foot building has an especially unique design and building footprint. Structure wood panels and steel stud framing at the exterior. Multicolor EFIS with maximum window areas, skylights, clerestony glass with glass surrounds. This also includes consult rooms, physical therapy areas, a rehab and development wing, and corporate offices.

